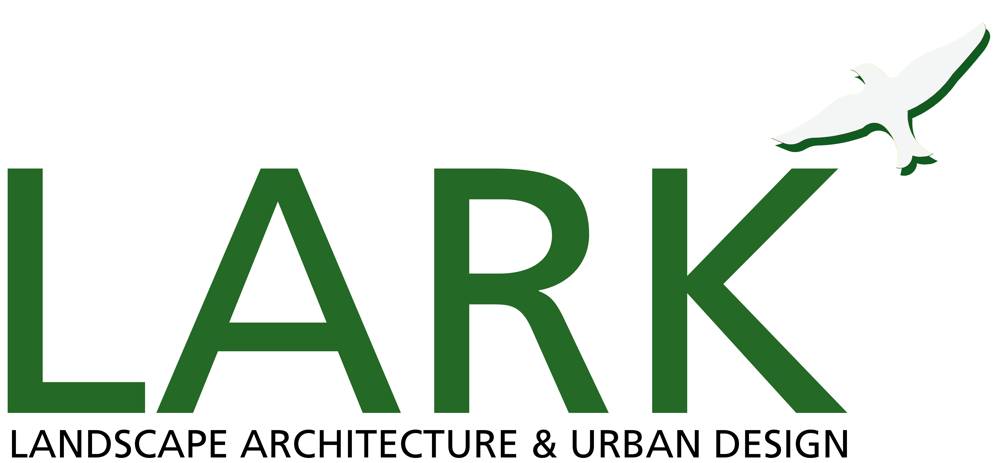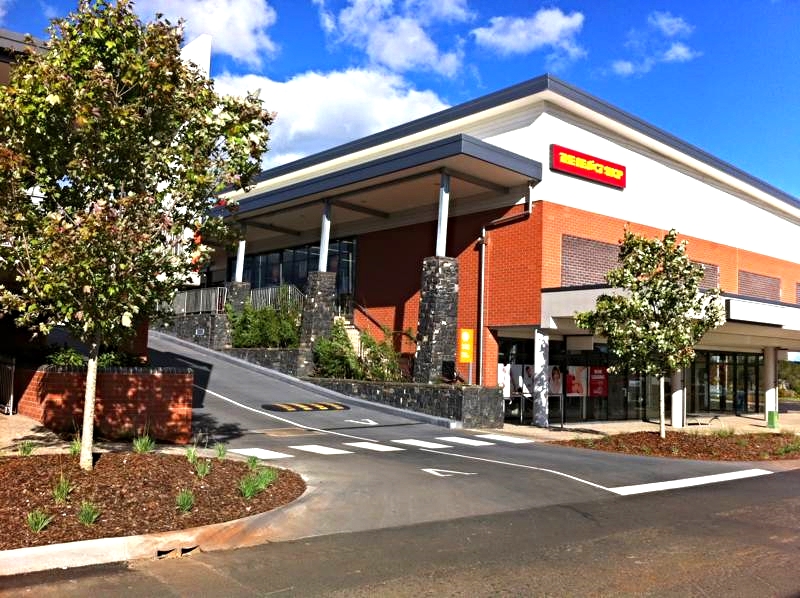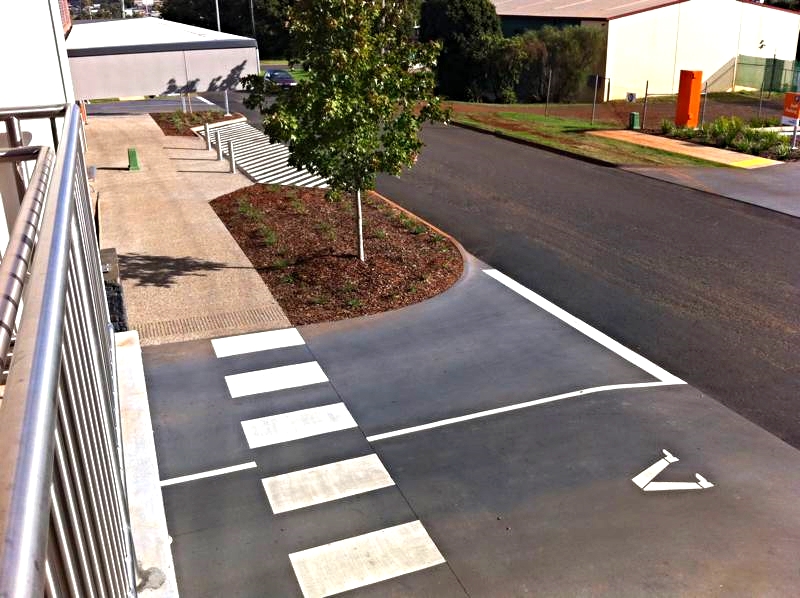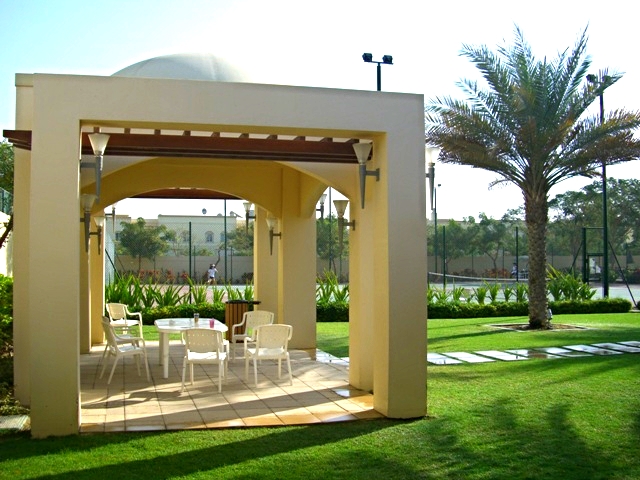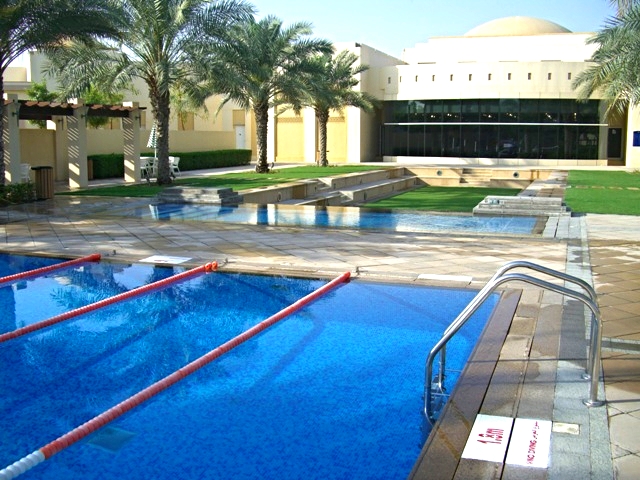Paisley Park Project, Caloundra
The Paisley Park Project has taken an existing 1950's built Caloundra house and yard located next to Caloundra City laneway and transformed it into an exciting and cool urban retail space. The design incorporates retail and food outlets in refurbished shipping containers located around the existing building. The landscape design utilizes the container roof tops and the roof of the house to create roof top gardens. Vertical cables are applied to the 6m high wall on the western side of the property to create green walls which eventually climb over the steel cable pergolas overhead. The design also includes a weathered steel water feature with the spilling shelves of water, a rubberised kids play/sand pit, timber decking surrounding a beautiful existing tree and raised planters also serving as seat walls and outdoor lounge space.
Northpoint Shopping Centre, Toowoomba
The Northpoint Shopping Centre development is planned for construction completion by November 2013. The landscape design relies heavily on the healthy performance of the mature trees purchased to create immediate and lasting impact for the development. To this end structural soil cells where incorporated below the carpark surface to maximise the uncompacted root zone. A steel cable system was custom designed to support creeper growth and soften the large blank walls at the rear of the development. The broad stroke garden area planting design ensured visibility to the development and throughout carparking areas. LARK Landscape & Urban was also commissioned to design a large landscape sculptural element for the main entry.
Emirates Hills Town Centre
The Emirates Hills Town Centre is located within the Springs Residential Community development in the New Dubai area. The town centre development included shopping centre, restaurants with al-fresco dining areas, entry plaza, shaded car parking areas, community pools, pool pavilions, tennis courts and spa facility with large open garden areas including children’s playground and picnic shelter structures.
Gerard Canavan was project leader on this project, during his time with Dubai based landscape architecture firm Cracknell.
