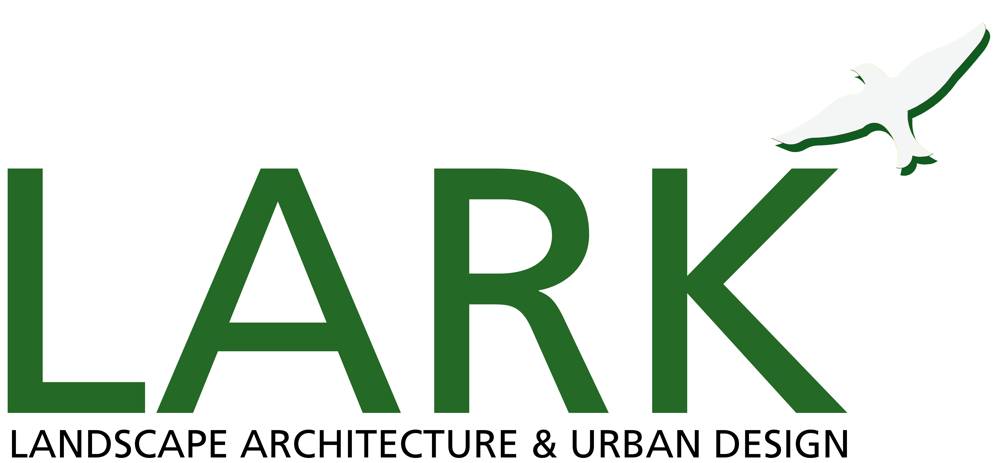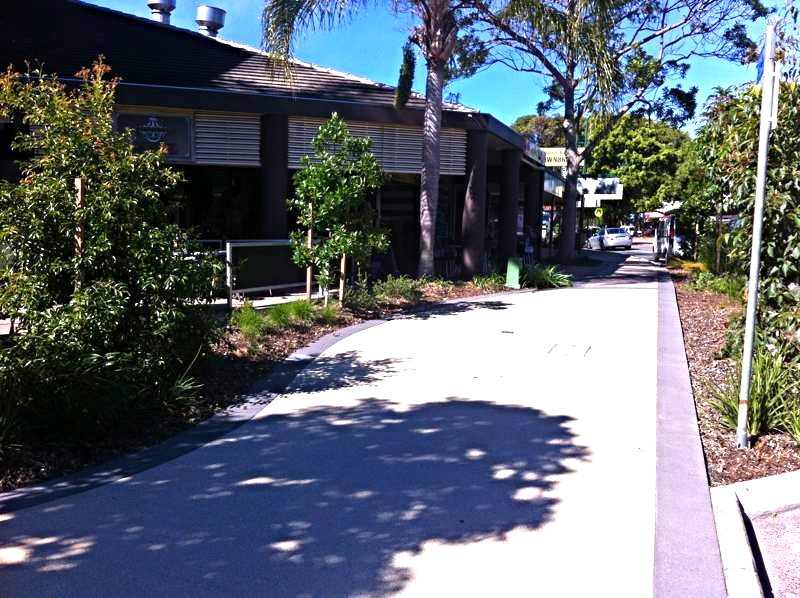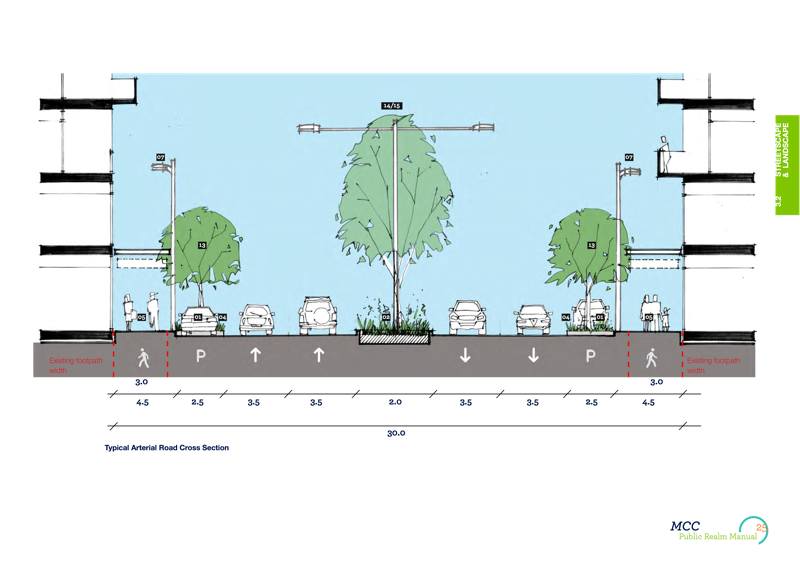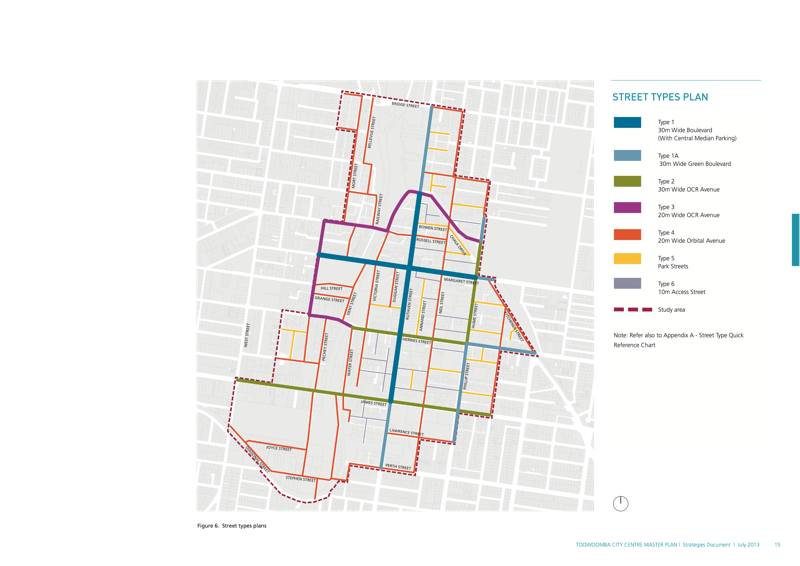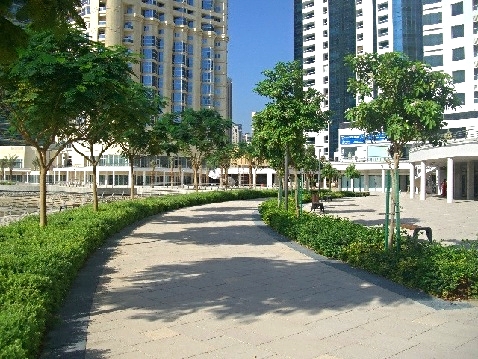Noosa Junction Placemaking Project Stage 2
8 Priority Streetscape Upgrade Zones were established throughout Noosa Junction through the design development process. The key outcomes for the project were to improve the aesthetic and function of these key spaces which would in turn improve public perception and business activity in the area. Strategies to achieve this included design and installation of functional, meaningful and memorable public art elements, the establishment of key civic spaces, outdoor dining areas, additional streetscape planting and improved pedestrian comfort, access, signage and circulation.
First Avenue Mooloolaba
1st Avenue Mooloolaba is the street behind Mooloolaba Esplanade. As the 'back of house' for the Esplanade resort apartments and the 'front of house' for First Avenue apartment buildings this street presented signifcant design challenges. The back of house functional requirements of commercial properties such as bin collection, car parking and service vehicle access were balanced with the of the First Avenue front of house aesthetic aspirations. Street tree placement,feature walls, service access, footpath furniture and garden areas were realised through a curved road carriageway design.
Bendigo CBD Guidelines
The historic city of Bendigo is based on a generous walkable grid that defines a compact city core. These guidelines provide a framework for the design, programming, construction and maintenance of civic works and activities within the streets, laneways and other public spaces. Our work also included the performing arts precinct. The work contributes to a cohesive CBD identity that will attract people to spend longer within the inner city areas. The document also provided Master plan level concept plans were developed for a number of catalyst projects throughout the CBD.
The primary focus of the Bendigo City Centre Public Domain Guidelines was to deliver a framework that ensured the design, programming, construction and maintenance of civic works and activities within the streets, laneways and other public spaces of the CBD. Also, to ensure that the public domain contributes to a cohesive CBD identity that will attract visitors and residents. In addition five different street types were identified and a suite of standard treatments were recommended for each street type to simplify maintenance, consolidate the city’s character and capitalise on Bendigo’s sense of place.
Gerard Canavan was project leader on this project, during his time with Deicke Richards Brisbane based design firm.
Mackay City Centre Public Realm Manual
Gerard Canavan was project team coordinator on this project, working in conjunction with Deicke Richards and Lat 27.
Toowoomba City Centre Master Plan Strategies
The Master Plan Strategies, individually and collectively, deliver a coordinated suite of design frameworks that will provide guidance in the development of a first class public realm environment for the Toowoomba City Centre.
The Streetscape Strategy establishes streetscape typologies to provide guidance on streetscape character, street planting, street furniture, pavement treatments and built form elements that contribute to the streetscape.
The Laneway Strategy captures the potential of the laneways and incidental spaces in the City Centre to establish an alternate movement network for pedestrians by furthering the Master Plan’s recognition of the laneway as an important opportunity.
The Public Art Strategy articulates objectives that provide a benchmark for vibrant and engaging art that transforms the centre into an exciting, contemporary yet timeless place, whilst celebrating the character and identity of Toowoomba.
The Open Space Strategy provides meaningful functional and beneficial open spaces and overarching vision for the City Centre open space network.
Gerard Canavan was project leader on this project, during his time with Deicke Richards Brisbane based design firm.
Burj Khalifa Lake Promenade
The Burj Khalifa is currently the world’s tallest building. The lake at the base of the building is also well known for its spectacular water fountain displays. Gerard Canavan was project leader for the lake promenade design team. The lake promenade is the public realm interface with the commercial and mixed use buildings along its 4km length.
The promenade design incorporated ‘disappearing’ step/ ramps, seating around raised planter boxes, planting and pavement design, viewing platforms, promenade lighting and irrigation design.
Gerard Canavan was project landscape architect on Stage 2 of this project during his time with Dubai based landscape architecture firm Cracknell.
Jumeirah Lakes Towers
JLT was one of the largest developments of its kind in the world, with some 78 residential and mixed use building towers under construction simultaneously. Ground and first floor levels of these buildings often includes commercial uses fronting the over 7km promenade which circumnavigates the four onstructed lakes at the centre of the development.
The landscape includes breakout areas for open markets, four separate all abilities playground spaces, tree lined promenade spaces, water features, sports and parkland recreation facilities, community gardens and streetscape planting.
Gerard Canavan was on-site construction supervisor on this project and had designed the sports and recreation facility, community gardens and central water feature during his time with Dubai based landscape architecture firm Cracknell.
